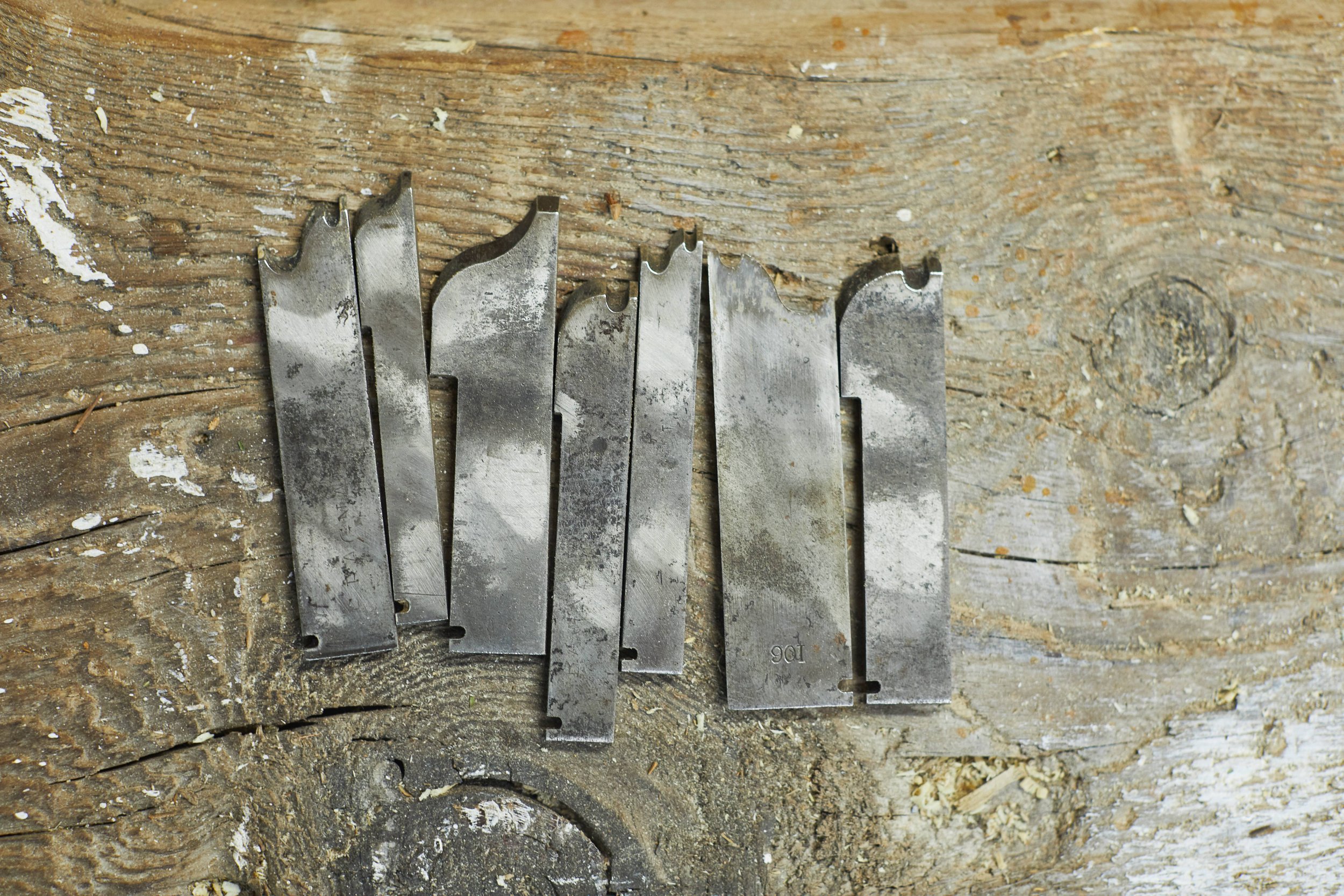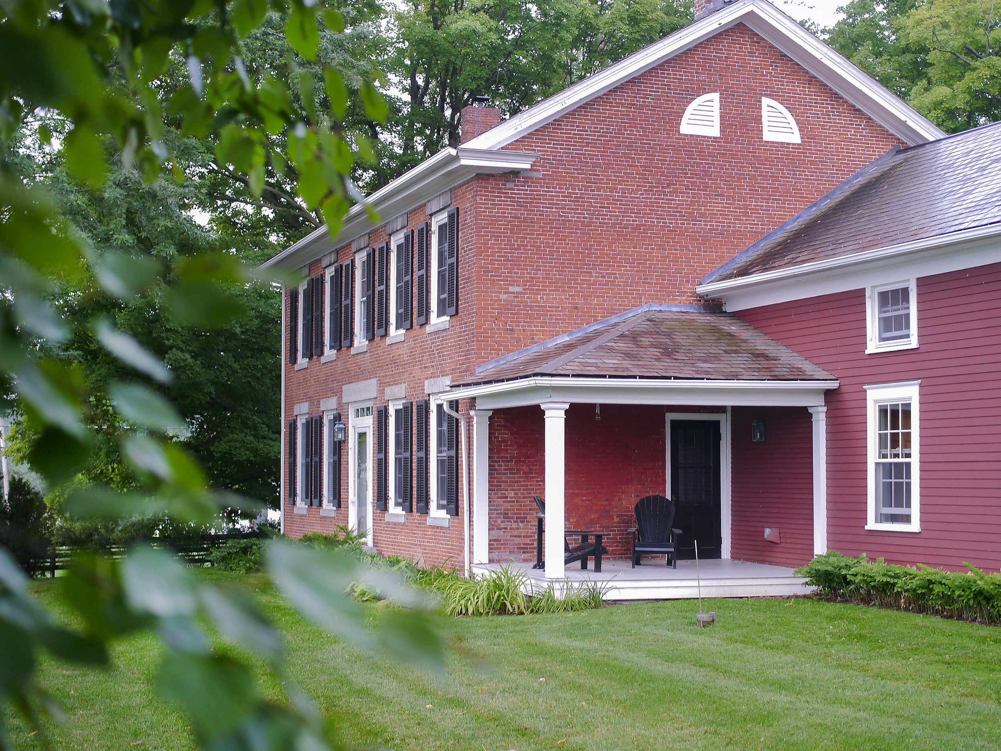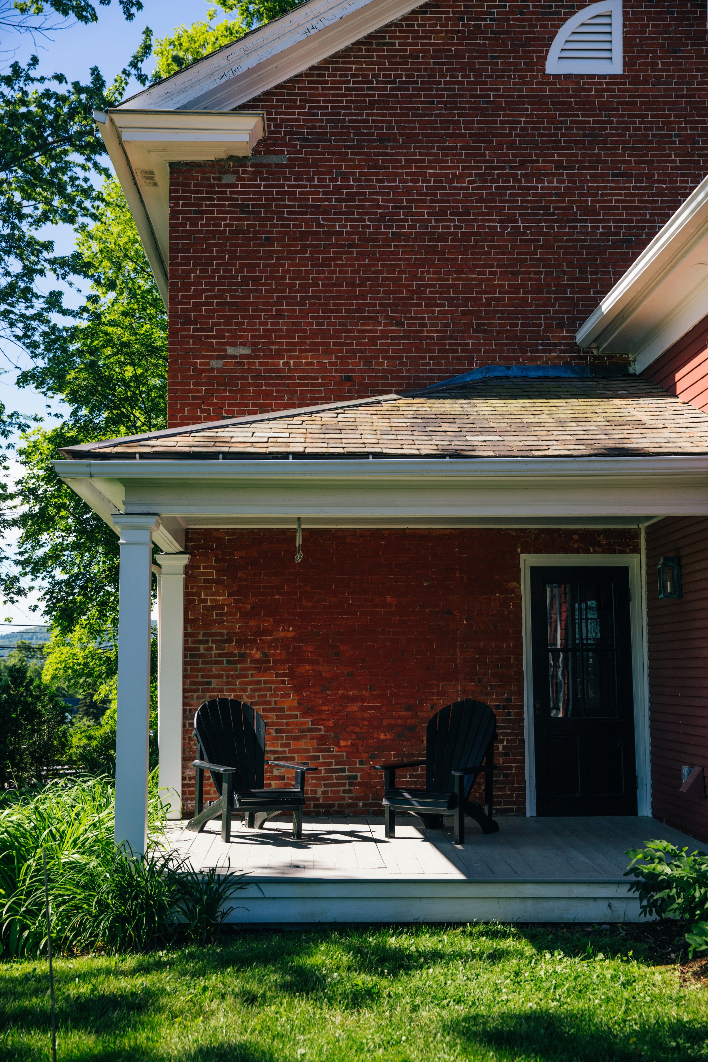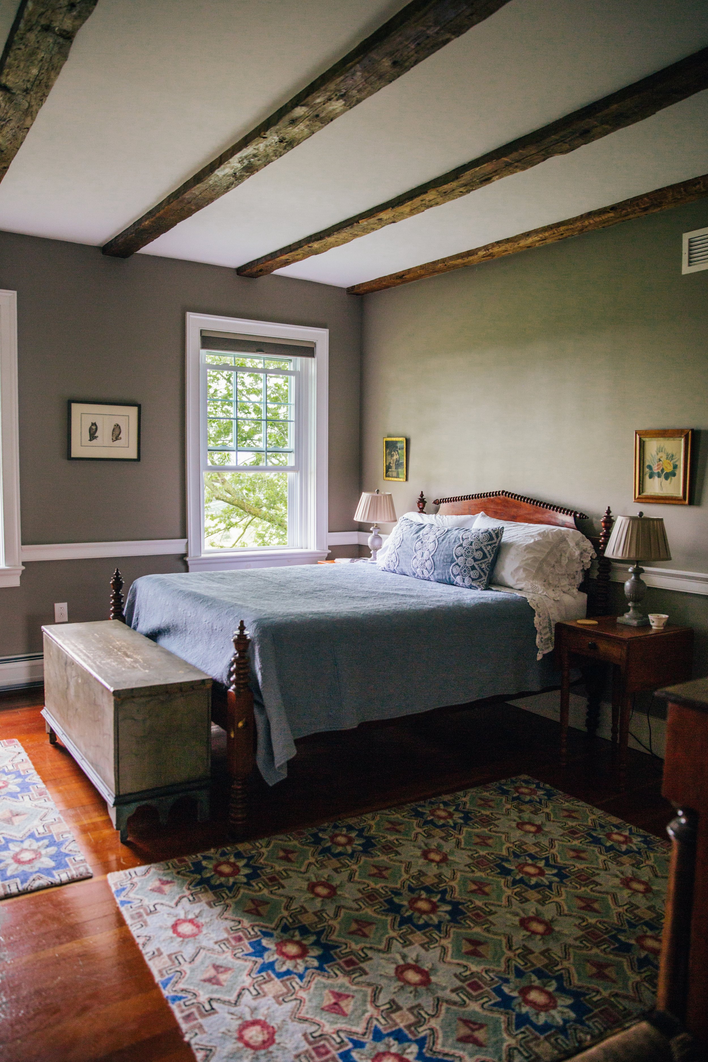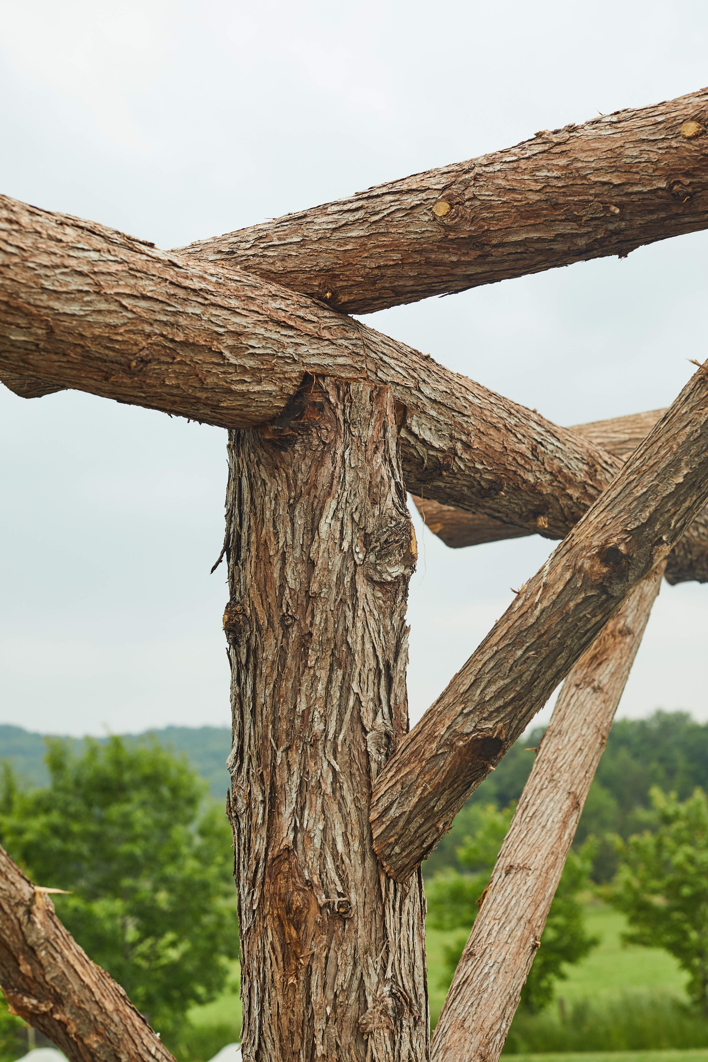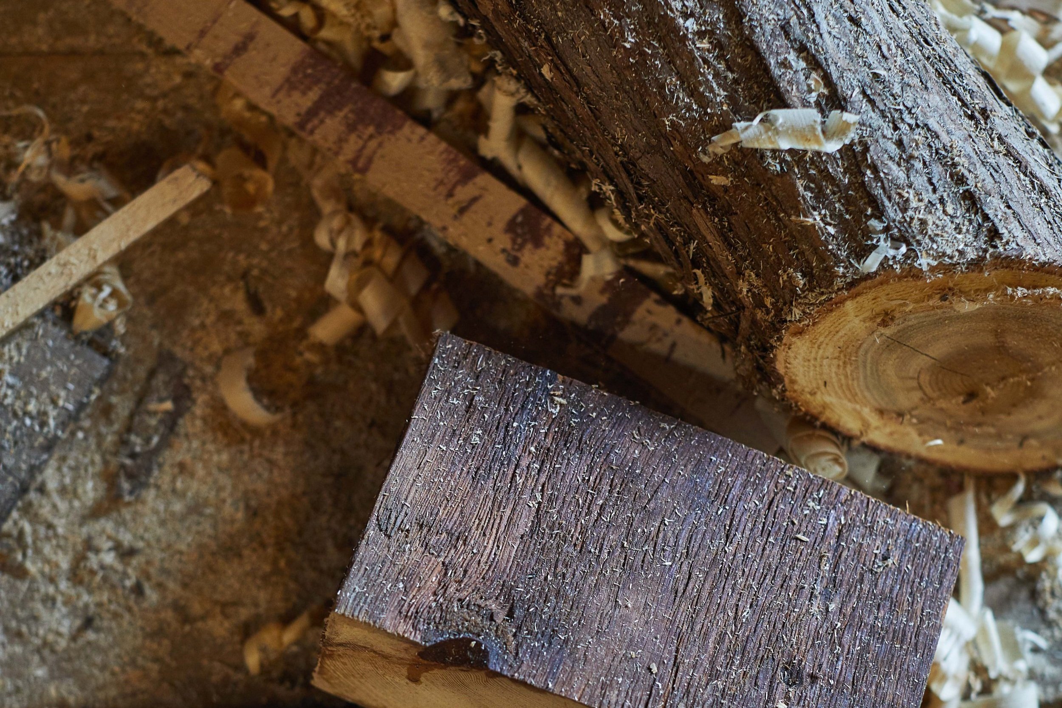The Best Of The Old And The New
First-time visitors to Philo Ridge Farm often have a visceral reaction to the farm’s built spaces. We regularly overhear new guests expressing just how good the great room in the Farm Commons Barn feels, though they can’t quite put their finger on why. They sense a warmth and energy about the space—it has a story to tell.
The man behind that story is Harrison Snapp, Philo Ridge Farm’s master carpenter. Snapp, as he’s affectionately known by everyone on the farm, has been responsible for the restoration and upkeep of the farm’s buildings since its start in 2012, and it’s his attention to historic building techniques and thoughtful reuse of old materials that gives the farm’s spaces their ineffable character and beauty.
As Philo Ridge Farm’s founder Diana puts it, “Philo Ridge Farm wouldn’t be what it is today without Snapp.” Through years of working together and a shared appreciation for hand craftsmanship, Diana and Snapp have developed a close relationship built on mutual admiration. We recently sat down with the two of them to learn more about Snapp’s work and how it fits into and influences the overall vision of the farm.
My father was a carpenter
Snapp’s entry into woodworking was purely transactional. “My father was a carpenter, and I worked with him when I was in high school—but only so I could have the car,” he laughs. After attending college and earning a degree in political science, Snapp moved to Vermont, where his high school carpentry skills landed him work. He was remodeling houses with a friend, Rick Tintle, in the early 1970s when he met Gregory Schipa, who, with his wife, Carolynn, owned the Weather Hill Company in Warren, Vermont.
Weather Hill specialized in restoring iconic eighteenth- and nineteenth-century New England architecture, often salvaging buildings and materials that would otherwise have been lost to time. “They were saving these endangered timber-frame houses that farmers didn’t want and fire departments were burning for practice,” Snapp recalls. He and Rick started working with Weather Hill, driving around New England on the lookout for abandoned buildings and learning the art of historic preservation.
“Bringing together the best of the old and the new is part of the mission of the farm,” Diana explains. “Whether that’s with agricultural practices, culinary practices, community gathering practices, or historic preservation.”
“I learned so much,” Snapp says. “We took down probably 75–80 buildings over the years. All those buildings rubbed off on me—they used different techniques, different ways of hewing. I’d get comfortable with one style and then notice all kinds of differences in the next building.”
Snapp was working with the same techniques and tools—hand planes and chisels—used by nineteenth-century builders. “Carpenters almost don't use planes anymore,” says Snapp. The difference can be seen in the finished look of the painted wood. “A plane cuts the grain smooth,” Snapp explains, “as opposed to sanding with a sander, which interrupts the grain. It takes less paint than a sanded board and there's a different hue, a different opaqueness to the surface.”
Staying true to the classic Greek architectural orders that are integral to the Federal and Greek Revival building styles popular in early New England was also crucial to achieving faithful restorations. “When you start moving things around, changing the placement of windows and doors, which are a function of the framing, you lose the proportions,” Snapp says.
Though he hadn’t planned on becoming a professional carpenter, Snapp can’t imagine doing anything else now. “It just gets you,” he says of the restoration work he does. “If you enjoy carpentry, restoration is the bottom line.” When his father was still alive, Snapp would bring home pictures of the custom work he was learning to do. “He couldn’t believe I was a carpenter. I think he liked that.”
The best of the old and the new
Diana and Peter met Snapp when they hired Gregory of Weather Hill to design and build their current home. Though it was an entirely new construction, Diana and Peter wanted the house to have the craftsmanship and feel of historic Vermont architecture. Snapp helped realize their vision, and they loved working together. “In the restoration world, to get a chance to do a full reproduction is rare,” says Snapp. “Peter and Diana shared an appreciation for the building style and wanted it done authentically. We were able to create a beautiful home.”
When, not long after, Diana and Peter purchased the neighboring Foote family dairy farm—the property that would become Philo Ridge Farm—they again brought in Weather Hill and Snapp, this time to lead restoration of the farm’s historic barns and buildings. Honoring the farm’s past and the value of pre-industrial ways of working was part of the vision for Philo Ridge Farm from the beginning.
The Brick House at Philo Ridge Farm
“Bringing together the best of the old and the new is part of the mission of the farm,” Diana explains. “Whether that’s with agricultural practices, culinary practices, community gathering practices, or historic preservation. We want Philo Ridge Farm to spark an interest in and appreciation for the knowledge that goes into handgrown, handcooked, and handmade, and to put a value on it.” It was important that the buildings, which house and support the farm’s staff, guests, and activities, embody and communicate this mission.
The property had a number of existing buildings that, though they’d been added to and converted over the years, dated back to the founding of the original farm in the 1800s. “You just don't find those anymore,” Snapp explains. “There are fewer every year.” The first project they undertook together is one Diana is particularly proud of. “The Brick House, which was built around 1839, was very disjointed. It didn’t look like it does now, and it had four heating systems because it would get very cold.” As part of the restoration, airspace was created between the exterior brick and interior walls that now keeps the temperature inside comfortable year-round.
The Farm Commons Barn, which houses the farm’s kitchen, dining areas, and Market, was the most ambitious of the construction projects. Built in collaboration, Weather Hill worked with another local firm, Neagly & Chase, it’s a true synthesis of the best of the old and the new—a hi-tech building designed to achieve modern sustainability goals while retaining the warmth, beauty, and sturdiness of the farm’s older structures.
The Farm Commons Barn
The Garen barn inside the Farm Commons Barn
The building is heated and cooled using geothermal energy and meets modern regulations for operating a commercial kitchen and serving food. But the exterior proportions and woodwork, guided and crafted by Snapp and Weather Hill, are a stunning example of traditional New England architecture, as is the completely reconstructed antique barn that comprises the building’s interior. Known as the Garen barn, the pine post-and-beam, brace-framed interior structure is a 150-year-old hay barn with original mortise-and-tenon construction joined with oak pegs. Its pine plank floors, wide entrances, and generous bays were originally designed to accommodate hay bales and wagons, and this past was kept intact through a painstaking integration with the new building that surrounds it. As Snapp says, “We wanted the inside of this barn to look like a barn. Those facades couldn’t be interrupted.”
Detail of the Summer Barn
Snapp understands that it’s the historic accuracy of the smallest elements, like a simple shelf or wooden pegs, that makes the most difference in the overall feel of the farm’s buildings. And the beauty of these elements is derived not only from their craftsmanship but from their usefulness. Everything has a practical reason. Handsomely pointed posts discourage birds from sitting on them and “doing their business.” Barn siding is hung vertically so the boards drain properly, avoiding rot. The traditional cedar shingle roof on the Summer Barn is built so the shingles can dry on both sides. “They swell when they get wet, closing every gap. And then on hot summer days, there are cracks in between them. Cedar roofs were in New England for hundreds of years because they last.” But that’s not the only benefit for Snapp: “When it's raining, you just hear this great pitter-patter. It’s not the pounding you get with metal.”
Snapp’s attention to detail is apparent in the farm’s most recent project, the Garden Arbor, a pergola constructed of cedar logs. Snapp had to carefully consider the angle of the roof and work with the lay of the land to ensure the finished structure was up to his standards. Describing the challenge, he says, “You are marrying a round cylinder to a round cylinder. You can’t say, ‘That’s OK. That's close enough.’ Otherwise, the roof would have been about two feet taller at one end than the other.”
“That consideration,” says Diana, “is what I appreciate about the work Snapp does. It’s more alive, more organic, more responsive to the land and the materials being used.” “You can work with this wood,” Snapp agrees. “Materials nowadays are a far cry from even when I started. Everything is composite and glues. This old wood is local. It's renewable. It’s not toxic for the environment. It has all these great qualities.”
“And there’s history in this wood,” Diana adds. “All the people from generations ago, the lives that touched it. There's energy there.” “If this wood could talk…,” Snapp says.
The Garden Arbor
Of course, as sturdily built as the farm’s buildings are, they see constant wear and tear from visitors, a busy staff, and the resident Galloways. Snapp enjoys the challenges, and surprises, that come with keeping the farm’s spaces in working shape. “I like getting involved in things I don't know much about. I recently poured cement to make the water station in the Galloways’ barn more stable. Two days later, a Galloway just bashed it. Tore two lag bolts out of the post.”
Destructive as they may be, the cows also leave a distinctive mark on the look of the farm. “They rub on everything, and the wood they rub on becomes this amazing texture,” Snapp says. He’s saved oak stanchions that were rubbed on for years by the original farm’s dairy cows and used them for diagonals on dining tables. “You can’t reproduce the texture the rubbing creates. It’s beautiful.”
“This old wood is local. It’s renewable. It’s not toxic for the environment.”
Antique boards that originally lined the interior of the Brick House were also used for tables. Their age makes them more susceptible to humidity. “That’s the kind of thing that worries me at night,” Snapp laughs, “because no matter what you do, they shrink. Sometimes the tables and counters check a bit, and I have to plug and plane. But that’s just wood doing its thing.”
Looking to the past to shape the future
Snapp does detail work out of his workspace in the Valley Barn, using a simple bench, hand tools, and saws. “I love that barn,” he says. “It’s been added to at points, and you see all the evolutions of its life.” Snapp’s commitment to telling that life story inspires the farm’s staff. “They pull me aside all the time and tell me how much they just love working with Snapp,” Diana says.
The feeling is mutual—Snapp loves working alongside the farm’s “kids.” “I call them kids,” he smiles. “I'm learning so much about the farm world. They're out there doing it. It makes your heart feel good to know that hard work is still valued.”
“I just wish we had somebody learning directly under Snapp,” Diana says, “to pass on his knowledge. It's an art form and a lifetime appreciation.” Snapp agrees that it’s harder and harder to find a shop that can apprentice a new carpenter in the old ways. But he encourages anyone who wants to pursue it to seek it out. “I think working with wood gives you great calm. You’re by yourself, and you're functioning on a plan, on wood, on a board, using these simple tools. I'm totally happy at my bench.”
“The speed of the modern world can be so stressful,” says Diana. “People are taking more of an interest in slowing down to appreciate how things are made.” She feels that constructing things with care and intention not only preserves the past but can positively influence the future. By making the farm’s history visible for visitors, Snapp’s work invites them to think about our collective legacy. We can choose to create things that will last and add to our future rather than take away from it.
This idea animates the farm, and inspires Snapp. “It’s almost existential here,” he says. “This farm represents organic in every measure. In the produce. In meat that comes from animals that have been given a beautiful life and treated with respect. In the local, handmade products in the market. And in the buildings. I’m just a small part. The farm is what it’s all about.”



